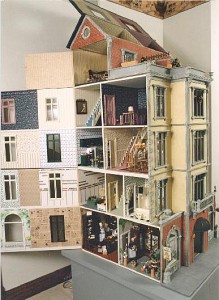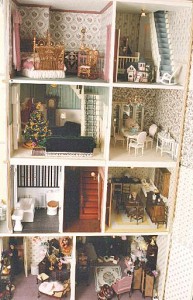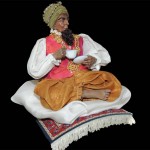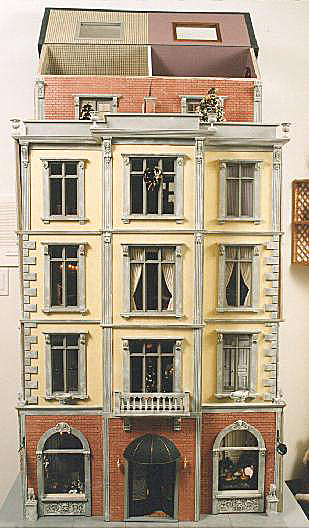This picture of the Plaza is from the front. There are two sides which are exactly the same in design. The center area holds a large staircase and two upper rooms. The structure itself has 8 stairwells, 18 rooms, 2 patios and a formal entry. The major challenge in the Plaza was the size of the rooms. All of the rooms are small and several have irregular shape. There are photo galleries of each side below these descriptions.
The left side of the plaza holds:
 1. a bakery (with a Philip Beglan doll)
1. a bakery (with a Philip Beglan doll)
2. a floral shoppe
3. a child’s train room
4. a bathroom room
5. a kitchen
6. a dining room (Whitledge furniture)
7. a bedroom
8. living area
9. study
The right side houses:
 1. a front and back hat shoppe
1. a front and back hat shoppe
2. a bathroom and hallway
3. a kitchen
4. a living room
5. a dining room
6. a wicker bedroom
7. a nursery
Photo Gallery of the Left Side
Photo Gallery of the Right Side




















